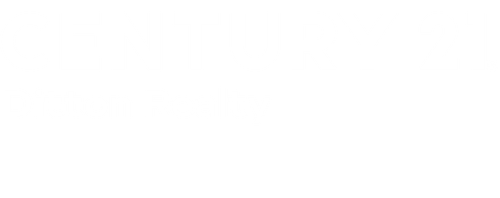


Listing Courtesy of: Fresno Association of Realtors / Century 21 Ditton Realty / Shannon O'Brien
44670 Thunderhead Drive Ahwahnee, CA 93601
Active (14 Days)
$499,000
MLS #:
631474
631474
Lot Size
2.18 acres
2.18 acres
Type
Single-Family Home
Single-Family Home
Year Built
1993
1993
Style
Ranch
Ranch
School District
Bass Lake Joint Unio
Bass Lake Joint Unio
County
Madera County
Madera County
Listed By
Shannon O'Brien, DRE #01921615 CA, Century 21 Ditton Realty
Source
Fresno Association of Realtors
Last checked Jun 17 2025 at 12:22 AM GMT+0000
Fresno Association of Realtors
Last checked Jun 17 2025 at 12:22 AM GMT+0000
Bathroom Details
Interior Features
- Interior Features: Built-In Features
- Interior Features: Office
- Window Features: Double Pane Windows
Property Features
- Fireplace: 1
Heating and Cooling
- Central
- Central Air
Exterior Features
- Roof: Composition
Utility Information
- Utilities: Public Utilities, Propane
- Sewer: On, Septic Tank
Parking
- Rv Access/Parking
Stories
- One
Living Area
- 2,172 sqft
Location
Estimated Monthly Mortgage Payment
*Based on Fixed Interest Rate withe a 30 year term, principal and interest only
Listing price
Down payment
%
Interest rate
%Mortgage calculator estimates are provided by C21 Ditton Realty and are intended for information use only. Your payments may be higher or lower and all loans are subject to credit approval.
Disclaimer: Based on information from the Fresno Association of Realtors, as of 6/16/25. All data, including all measurements and calculations of area, is obtained from various sources and has not been, and will not be, verified by broker or MLS. All information should be independently reviewed and verified for accuracy. Properties may or may not be listed by the office/agent presenting the information.




Description