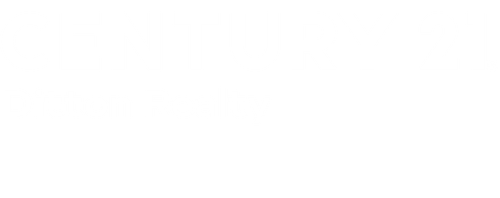


Listing Courtesy of: CRMLS / Century 21 Ditton Realty / Rene Christenson - Contact: 559-760-4221
59788 Road 601 Ahwahnee, CA 93601
Pending (297 Days)
$500,000
MLS #:
FR24128396
FR24128396
Lot Size
1.06 acres
1.06 acres
Type
Single-Family Home
Single-Family Home
Year Built
1993
1993
Style
Custom
Custom
Views
Hills, Mountain(s), Rocks, Trees/Woods
Hills, Mountain(s), Rocks, Trees/Woods
School District
Bass Lake Joint Union
Bass Lake Joint Union
County
Madera County
Madera County
Listed By
Rene Christenson, DRE #01443089 CA, Century 21 Ditton Realty, Contact: 559-760-4221
Source
CRMLS
Last checked Apr 16 2025 at 6:50 PM GMT+0000
CRMLS
Last checked Apr 16 2025 at 6:50 PM GMT+0000
Bathroom Details
- Full Bathrooms: 2
Interior Features
- Breakfast Bar
- Cathedral Ceiling(s)
- Ceiling Fan(s)
- Granite Counters
- High Ceilings
- Open Floorplan
- Storage
- Tile Counters
- Two Story Ceilings
- Walk-In Closet(s)
- Laundry: Laundry Room
- Laundry: Inside
- Dishwasher
- Double Oven
- Dryer
- Electric Cooktop
- Electric Oven
- Microwave
- Refrigerator
- Washer
- Water Heater
- Water to Refrigerator
- Windows: Double Pane Windows
Lot Information
- Landscaped
- Lot Over 40000 Sqft
- Rocks
- Trees
Property Features
- Fireplace: Free Standing
- Fireplace: Living Room
- Fireplace: Pellet Stove
- Foundation: Combination
Heating and Cooling
- Pellet Stove
- Central Air
Flooring
- Wood
- Tile
- Carpet
Exterior Features
- Roof: Composition
- Roof: See Remarks
Utility Information
- Utilities: Electricity Connected, Phone Connected, Water Source: Shared Well
- Sewer: Septic Tank
School Information
- Elementary School: Other
- Middle School: Other
- High School: Yosemite
Parking
- Attached Carport
- Concrete
- Detached Carport
- Door-Single
- Driveway
- Garage
- Garage Faces Side
Stories
- 1
Living Area
- 1,826 sqft
Additional Information: Ditton Realty | 559-760-4221
Location
Listing Price History
Date
Event
Price
% Change
$ (+/-)
Nov 12, 2024
Price Changed
$500,000
-4%
-19,888
Jun 23, 2024
Original Price
$519,888
-
-
Estimated Monthly Mortgage Payment
*Based on Fixed Interest Rate withe a 30 year term, principal and interest only
Listing price
Down payment
%
Interest rate
%Mortgage calculator estimates are provided by C21 Ditton Realty and are intended for information use only. Your payments may be higher or lower and all loans are subject to credit approval.
Disclaimer: Based on information from California Regional Multiple Listing Service, Inc. as of 2/22/23 10:28 and /or other sources. Display of MLS data is deemed reliable but is not guaranteed accurate by the MLS. The Broker/Agent providing the information contained herein may or may not have been the Listing and/or Selling Agent. The information being provided by Conejo Simi Moorpark Association of REALTORS® (“CSMAR”) is for the visitor's personal, non-commercial use and may not be used for any purpose other than to identify prospective properties visitor may be interested in purchasing. Any information relating to a property referenced on this web site comes from the Internet Data Exchange (“IDX”) program of CSMAR. This web site may reference real estate listing(s) held by a brokerage firm other than the broker and/or agent who owns this web site. Any information relating to a property, regardless of source, including but not limited to square footages and lot sizes, is deemed reliable.





Description