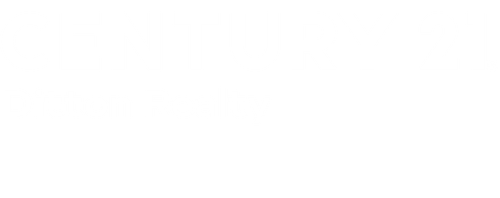


Listing Courtesy of: Fresno Association of Realtors / Century 21 Ditton Realty / Kenneth "Ken" Card / CENTURY 21 Ditton Realty / Rene Christenson
54736 Willow Cove Road Bass Lake, CA 93604
Active (151 Days)
$1,850,000 (USD)
MLS #:
631871
631871
Lot Size
7,841 SQFT
7,841 SQFT
Type
Single-Family Home
Single-Family Home
Year Built
2003
2003
School District
Bass Lake Joint Unio
Bass Lake Joint Unio
County
Madera County
Madera County
Listed By
Kenneth "Ken" Card, DRE #02027601 CA, Century 21 Ditton Realty
Rene Christenson, DRE #01443089 CA, CENTURY 21 Ditton Realty
Rene Christenson, DRE #01443089 CA, CENTURY 21 Ditton Realty
Source
Fresno Association of Realtors
Last checked Nov 12 2025 at 3:31 AM GMT+0000
Fresno Association of Realtors
Last checked Nov 12 2025 at 3:31 AM GMT+0000
Bathroom Details
Interior Features
- Interior Features: Built-In Features
- Window Features: Double Pane Windows
- Window Features: Skylight(s)
Property Features
- Fireplace: 1
Heating and Cooling
- Central
- Central Air
Exterior Features
- Roof: Other
Utility Information
- Utilities: Public Utilities
- Sewer: Public Sewer
Parking
- Work/Shop Area
- Circular Driveway
- Open
- On Street
Stories
- Two
Living Area
- 3,081 sqft
Listing Price History
Date
Event
Price
% Change
$ (+/-)
Oct 20, 2025
Price Changed
$1,850,000
-7%
-149,000
Jun 09, 2025
Original Price
$1,999,000
-
-
Location
Estimated Monthly Mortgage Payment
*Based on Fixed Interest Rate withe a 30 year term, principal and interest only
Listing price
Down payment
%
Interest rate
%Mortgage calculator estimates are provided by C21 Ditton Realty and are intended for information use only. Your payments may be higher or lower and all loans are subject to credit approval.
Disclaimer: Based on information from the Fresno Association of Realtors, as of 11/11/25. All data, including all measurements and calculations of area, is obtained from various sources and has not been, and will not be, verified by broker or MLS. All information should be independently reviewed and verified for accuracy. Properties may or may not be listed by the office/agent presenting the information.




Description