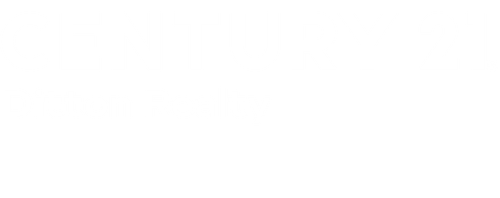


Listing Courtesy of: CRMLS / Century 21 Ditton Realty / Rene Christenson - Contact: 559-760-4221
42625 Red Top Mountain Court Coarsegold, CA 93614
Active (272 Days)
$580,000
MLS #:
FR24233859
FR24233859
Lot Size
20 acres
20 acres
Type
Single-Family Home
Single-Family Home
Year Built
2004
2004
Style
Custom
Custom
Views
Hills, Neighborhood, Rocks, Trees/Woods
Hills, Neighborhood, Rocks, Trees/Woods
School District
Chawanakee Unified
Chawanakee Unified
County
Madera County
Madera County
Listed By
Rene Christenson, DRE #01443089 CA, Century 21 Ditton Realty, Contact: 559-760-4221
Source
CRMLS
Last checked Apr 15 2025 at 6:08 AM GMT+0000
CRMLS
Last checked Apr 15 2025 at 6:08 AM GMT+0000
Bathroom Details
- Full Bathrooms: 2
Interior Features
- Beamed Ceilings
- Ceiling Fan(s)
- Pantry
- Walk-In Pantry
- Laundry: Laundry Room
- Laundry: Inside
- Dishwasher
- Propane Range
- Water Heater
- Water to Refrigerator
- Windows: Double Pane Windows
Lot Information
- Rocks
- Trees
Heating and Cooling
- Central
- Central Air
Flooring
- Concrete
Exterior Features
- Roof: Composition
Utility Information
- Utilities: Electricity Connected, Phone Connected, Propane, Water Source: Well
- Sewer: Septic Tank
School Information
- Elementary School: Other
- Middle School: Other
- High School: Other
Parking
- Door-Single
- Driveway
- Garage
Stories
- 1
Living Area
- 2,418 sqft
Additional Information: Ditton Realty | 559-760-4221
Location
Estimated Monthly Mortgage Payment
*Based on Fixed Interest Rate withe a 30 year term, principal and interest only
Listing price
Down payment
%
Interest rate
%Mortgage calculator estimates are provided by C21 Ditton Realty and are intended for information use only. Your payments may be higher or lower and all loans are subject to credit approval.
Disclaimer: Based on information from California Regional Multiple Listing Service, Inc. as of 2/22/23 10:28 and /or other sources. Display of MLS data is deemed reliable but is not guaranteed accurate by the MLS. The Broker/Agent providing the information contained herein may or may not have been the Listing and/or Selling Agent. The information being provided by Conejo Simi Moorpark Association of REALTORS® (“CSMAR”) is for the visitor's personal, non-commercial use and may not be used for any purpose other than to identify prospective properties visitor may be interested in purchasing. Any information relating to a property referenced on this web site comes from the Internet Data Exchange (“IDX”) program of CSMAR. This web site may reference real estate listing(s) held by a brokerage firm other than the broker and/or agent who owns this web site. Any information relating to a property, regardless of source, including but not limited to square footages and lot sizes, is deemed reliable.





Description