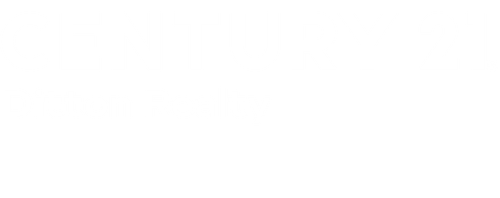


Listing Courtesy of: Fresno Association of Realtors / Century 21 Ditton Realty / Rene Christenson
7731 Forest Drive Fish Camp, CA 93623
Active (903 Days)
$685,000
MLS #:
622452
622452
Lot Size
0.42 acres
0.42 acres
Type
Single-Family Home
Single-Family Home
Year Built
1955
1955
Style
Cottage
Cottage
School District
Bass Lake Joint Unio
Bass Lake Joint Unio
County
Mariposa County
Mariposa County
Listed By
Rene Christenson, DRE #01443089 CA, Century 21 Ditton Realty
Source
Fresno Association of Realtors
Last checked Jun 16 2025 at 9:08 AM GMT+0000
Fresno Association of Realtors
Last checked Jun 16 2025 at 9:08 AM GMT+0000
Bathroom Details
Interior Features
- Interior Features: Isolated Bedroom
- Interior Features: Isolated Bathroom
- Interior Features: Built-In Features
- Window Features: Double Pane Windows
- Window Features: Skylight(s)
Property Features
- Fireplace: 0
Heating and Cooling
- Floor or Wall Unit
Exterior Features
- Roof: Composition
Utility Information
- Utilities: Public Utilities
- Sewer: On, Septic Tank
Stories
- Two
Living Area
- 1,600 sqft
Location
Listing Price History
Date
Event
Price
% Change
$ (+/-)
Jan 28, 2025
Price Changed
$685,000
-2%
-13,000
Dec 10, 2024
Original Price
$698,000
-
-
Estimated Monthly Mortgage Payment
*Based on Fixed Interest Rate withe a 30 year term, principal and interest only
Listing price
Down payment
%
Interest rate
%Mortgage calculator estimates are provided by C21 Ditton Realty and are intended for information use only. Your payments may be higher or lower and all loans are subject to credit approval.
Disclaimer: Based on information from the Fresno Association of Realtors, as of 6/16/25. All data, including all measurements and calculations of area, is obtained from various sources and has not been, and will not be, verified by broker or MLS. All information should be independently reviewed and verified for accuracy. Properties may or may not be listed by the office/agent presenting the information.




Description