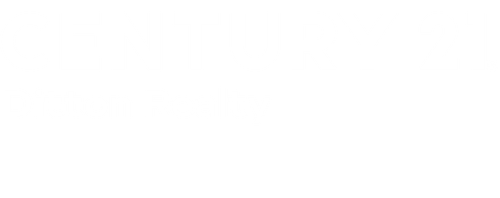


Listing Courtesy of: Fresno Association of Realtors / Century 21 Ditton Realty / Kara Shearer
31493 Hazelwood North Fork, CA 93643
Active (85 Days)
$579,000
MLS #:
630560
630560
Lot Size
4.46 acres
4.46 acres
Type
Single-Family Home
Single-Family Home
Year Built
2000
2000
School District
Chawanakee
Chawanakee
County
Madera County
Madera County
Listed By
Kara Shearer, DRE #02020397 CA, Century 21 Ditton Realty
Source
Fresno Association of Realtors
Last checked Aug 10 2025 at 3:40 AM GMT+0000
Fresno Association of Realtors
Last checked Aug 10 2025 at 3:40 AM GMT+0000
Bathroom Details
Interior Features
- Window Features: Double Pane Windows
- Window Features: Skylight(s)
Property Features
- Fireplace: 1
Heating and Cooling
- Central
- Ductless or Split
Exterior Features
- Roof: Composition
Utility Information
- Utilities: Propane
- Sewer: On, Septic Tank
Parking
- Rv Access/Parking
- Carport
Stories
- Two
Living Area
- 2,406 sqft
Location
Listing Price History
Date
Event
Price
% Change
$ (+/-)
Jul 25, 2025
Price Changed
$579,000
-3%
-16,000
Jun 25, 2025
Price Changed
$595,000
-5%
-30,000
May 16, 2025
Original Price
$625,000
-
-
Estimated Monthly Mortgage Payment
*Based on Fixed Interest Rate withe a 30 year term, principal and interest only
Listing price
Down payment
%
Interest rate
%Mortgage calculator estimates are provided by C21 Ditton Realty and are intended for information use only. Your payments may be higher or lower and all loans are subject to credit approval.
Disclaimer: Based on information from the Fresno Association of Realtors, as of 8/9/25. All data, including all measurements and calculations of area, is obtained from various sources and has not been, and will not be, verified by broker or MLS. All information should be independently reviewed and verified for accuracy. Properties may or may not be listed by the office/agent presenting the information.




Description