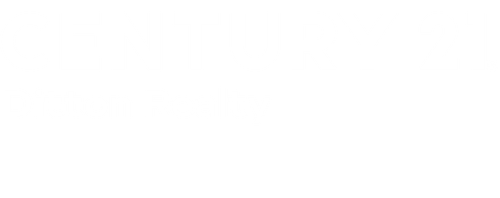Listing Courtesy of: Fresno Association of Realtors / Century 21 Ditton Realty / Jennifer Casey
39314 Manzanita Drive Oakhurst, CA 93644
Active (121 Days)
MLS #:
638342
Lot Size
0.29 acres
Type
Single-Family Home
Year Built
1980
School District
Bass Lake Joint Unio
County
Madera County
Listed By
Jennifer Casey, Century 21 Ditton Realty
Source
Fresno Association of Realtors
Last checked Feb 8 2026 at 6:04 PM GMT+0000
Interior Features
- Interior Features: Isolated Bedroom
- Interior Features: Isolated Bathroom
Utility Information
- Utilities: Public Utilities, Propane
- Sewer: Septic Tank
Listing Price History
Jan 22, 2026
Price Changed
$539,000
-2%
-$10,000
Nov 20, 2025
Price Changed
$549,000
-8%
-$50,000
Oct 10, 2025
Listed
$599,000
-
-
Estimated Monthly Mortgage Payment
*Based on Fixed Interest Rate withe a 30 year term, principal and interest only
Mortgage calculator estimates are provided by C21 Ditton Realty and are intended for information use only. Your payments may be higher or lower and all loans are subject to credit approval.
Disclaimer: Based on information from the Fresno Association of Realtors, as of 2/8/26. All data, including all measurements and calculations of area, is obtained from various sources and has not been, and will not be, verified by broker or MLS. All information should be independently reviewed and verified for accuracy. Properties may or may not be listed by the office/agent presenting the information.







Step inside and you'll find an inviting open-concept main level featuring a large living areas, an open kitchen, two bedrooms, and a full bath, perfect for hosting friends and family after a day on the lake. Upstairs, a spacious two-room suite with a private entrance offers endless possibilities, from a guest retreat to a creative studio, with plumbing ready for a kitchenette, bar, or spa-style bath. The lower-level suite, also with its own entrance and deck, provides ideal space for extended family or guests.
Outdoors, multiple entertainment decks, a relaxing hot tub, and a whole-house generator ensure comfort and enjoyment in every season. The one-car garage gives you plenty of room to store all your lake and recreation toys, because life here is all about adventure and relaxation.
Whether you're seeking a weekend retreat, a full-time home, or an investment with flexible living options, this Bass Lake Heights property puts you right where you want to be, close to nature, recreation, and the beauty of the Sierra Nevada foothills.