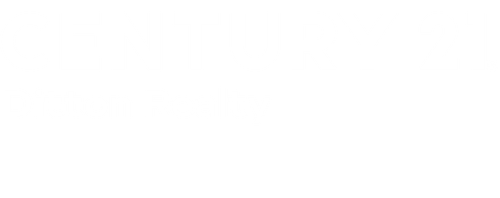


Listing Courtesy of: CRMLS / Century 21 Ditton Realty / Rene Christenson - Contact: 559-760-4221
43263 E Sugar Pine Drive Oakhurst, CA 93644
Active (222 Days)
$495,000
MLS #:
FR24204679
FR24204679
Lot Size
0.85 acres
0.85 acres
Type
Single-Family Home
Single-Family Home
Year Built
2019
2019
Style
Custom, Ranch
Custom, Ranch
Views
Hills, Rocks, Trees/Woods
Hills, Rocks, Trees/Woods
School District
Bass Lake Joint Union
Bass Lake Joint Union
County
Madera County
Madera County
Listed By
Rene Christenson, DRE #01443089 CA, Century 21 Ditton Realty, Contact: 559-760-4221
Source
CRMLS
Last checked Dec 25 2024 at 4:48 AM GMT+0000
CRMLS
Last checked Dec 25 2024 at 4:48 AM GMT+0000
Bathroom Details
- Full Bathrooms: 2
Interior Features
- Granite Counters
- Main Level Primary
- Tile Counters
- Utility Room
- Walk-In Closet(s)
- Laundry: Laundry Room
- Laundry: Inside
- Dishwasher
- Microwave
- Propane Range
- Vented Exhaust Fan
- Water Heater
- Windows: Double Pane Windows
Lot Information
- Drip Irrigation/Bubblers
- Rocks
- Trees
Property Features
- Fireplace: Free Standing
- Fireplace: Living Room
- Fireplace: Raised Hearth
- Fireplace: Wood Burning
- Foundation: Slab
Heating and Cooling
- Central
- Wood Stove
- Central Air
Flooring
- Carpet
- Laminate
Exterior Features
- Roof: Composition
Utility Information
- Utilities: Electricity Connected, Phone Connected, Propane, Sewer Connected, Water Connected, Water Source: Public
- Sewer: Septic Tank
School Information
- Elementary School: Oakhurst
- Middle School: Oak Creek
- High School: Yosemite
Parking
- Asphalt
- Door-Single
- Garage
- Gravel
Stories
- 1
Living Area
- 1,665 sqft
Additional Information: Ditton Realty | 559-760-4221
Location
Estimated Monthly Mortgage Payment
*Based on Fixed Interest Rate withe a 30 year term, principal and interest only
Listing price
Down payment
%
Interest rate
%Mortgage calculator estimates are provided by C21 Ditton Realty and are intended for information use only. Your payments may be higher or lower and all loans are subject to credit approval.
Disclaimer: Based on information from California Regional Multiple Listing Service, Inc. as of 2/22/23 10:28 and /or other sources. Display of MLS data is deemed reliable but is not guaranteed accurate by the MLS. The Broker/Agent providing the information contained herein may or may not have been the Listing and/or Selling Agent. The information being provided by Conejo Simi Moorpark Association of REALTORS® (“CSMAR”) is for the visitor's personal, non-commercial use and may not be used for any purpose other than to identify prospective properties visitor may be interested in purchasing. Any information relating to a property referenced on this web site comes from the Internet Data Exchange (“IDX”) program of CSMAR. This web site may reference real estate listing(s) held by a brokerage firm other than the broker and/or agent who owns this web site. Any information relating to a property, regardless of source, including but not limited to square footages and lot sizes, is deemed reliable.





Description