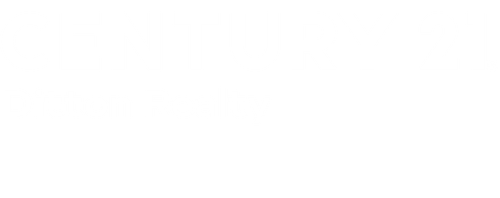


Listing Courtesy of: Fresno Association of Realtors / Century 21 Ditton Realty / Shannon O'Brien
47527 Miami Highlands Drive Oakhurst, CA 93644
Active (78 Days)
$699,000
MLS #:
630687
630687
Lot Size
2.08 acres
2.08 acres
Type
Single-Family Home
Single-Family Home
Year Built
1996
1996
Style
Ranch
Ranch
School District
Bass Lake Joint Unio
Bass Lake Joint Unio
County
Madera County
Madera County
Listed By
Shannon O'Brien, DRE #01921615 CA, Century 21 Ditton Realty
Source
Fresno Association of Realtors
Last checked Aug 7 2025 at 5:25 AM GMT+0000
Fresno Association of Realtors
Last checked Aug 7 2025 at 5:25 AM GMT+0000
Bathroom Details
Interior Features
- Interior Features: Built-In Features
- Interior Features: Den/Study
- Window Features: Double Pane Windows
Property Features
- Fireplace: 1
Heating and Cooling
- Central
Exterior Features
- Roof: Composition
Utility Information
- Utilities: Public Utilities, Propane
- Sewer: On, Septic Tank
Parking
- Rv Access/Parking
- Open
- Garage Door Opener
Stories
- One
Living Area
- 2,501 sqft
Location
Listing Price History
Date
Event
Price
% Change
$ (+/-)
Jul 23, 2025
Price Changed
$699,000
-7%
-50,000
May 20, 2025
Original Price
$749,000
-
-
Estimated Monthly Mortgage Payment
*Based on Fixed Interest Rate withe a 30 year term, principal and interest only
Listing price
Down payment
%
Interest rate
%Mortgage calculator estimates are provided by C21 Ditton Realty and are intended for information use only. Your payments may be higher or lower and all loans are subject to credit approval.
Disclaimer: Based on information from the Fresno Association of Realtors, as of 8/6/25. All data, including all measurements and calculations of area, is obtained from various sources and has not been, and will not be, verified by broker or MLS. All information should be independently reviewed and verified for accuracy. Properties may or may not be listed by the office/agent presenting the information.




Description