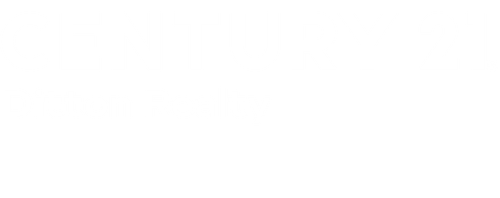


Listing Courtesy of: CRMLS / Century 21 Ditton Realty / John Bortz - Contact: 559-676-3913
52120 52136 Pettitt Road Oakhurst, CA 93644
Active (42 Days)
$545,000 (USD)
MLS #:
FR25218736
FR25218736
Lot Size
2.06 acres
2.06 acres
Type
Single-Family Home
Single-Family Home
Year Built
1995
1995
Views
Trees/Woods, Rocks, Mountain(s)
Trees/Woods, Rocks, Mountain(s)
School District
Bass Lake Joint Union
Bass Lake Joint Union
County
Madera County
Madera County
Listed By
John Bortz, DRE #01377114 CA, Century 21 Ditton Realty, Contact: 559-676-3913
Source
CRMLS
Last checked Nov 12 2025 at 7:29 AM GMT+0000
CRMLS
Last checked Nov 12 2025 at 7:29 AM GMT+0000
Bathroom Details
- Full Bathrooms: 5
Interior Features
- Living Room Deck Attached
- Recessed Lighting
- Loft
- Laundry: Inside
- Utility Room
- Workshop
- Open Floorplan
- Ceiling Fan(s)
- Cathedral Ceiling(s)
- Dishwasher
- Microwave
- Laundry: Laundry Room
- Built-In Range
- Electric Oven
- Walk-In Closet(s)
- Electric Range
- Propane Water Heater
- Windows: Skylight(s)
- Propane Range
- Main Level Primary
- Breakfast Bar
Lot Information
- Rolling Slope
- Rocks
- Trees
Property Features
- Fireplace: Free Standing
- Fireplace: Living Room
- Fireplace: Wood Burning
- Fireplace: Guest Accommodations
- Foundation: Concrete Perimeter
- Foundation: Slab
Heating and Cooling
- Wood Stove
- Wood
- Central
- Wall Furnace
- Evaporative Cooling
Flooring
- Carpet
- Tile
- Laminate
Exterior Features
- Roof: Composition
Utility Information
- Utilities: Propane, Electricity Connected, Water Source: Private, Water Source: Well
- Sewer: Septic Tank
School Information
- Elementary School: Oakhurst
- Middle School: Oak Creek
- High School: Yosemite
Parking
- Driveway
- See Remarks
- Gravel
Stories
- 2
Living Area
- 4,822 sqft
Listing Price History
Date
Event
Price
% Change
$ (+/-)
Oct 21, 2025
Price Changed
$545,000
-9%
-55,000
Sep 16, 2025
Original Price
$600,000
-
-
Additional Information: Ditton Realty | 559-676-3913
Location
Estimated Monthly Mortgage Payment
*Based on Fixed Interest Rate withe a 30 year term, principal and interest only
Listing price
Down payment
%
Interest rate
%Mortgage calculator estimates are provided by C21 Ditton Realty and are intended for information use only. Your payments may be higher or lower and all loans are subject to credit approval.
Disclaimer: Based on information from California Regional Multiple Listing Service, Inc. as of 2/22/23 10:28 and /or other sources. Display of MLS data is deemed reliable but is not guaranteed accurate by the MLS. The Broker/Agent providing the information contained herein may or may not have been the Listing and/or Selling Agent. The information being provided by Conejo Simi Moorpark Association of REALTORS® (“CSMAR”) is for the visitor's personal, non-commercial use and may not be used for any purpose other than to identify prospective properties visitor may be interested in purchasing. Any information relating to a property referenced on this web site comes from the Internet Data Exchange (“IDX”) program of CSMAR. This web site may reference real estate listing(s) held by a brokerage firm other than the broker and/or agent who owns this web site. Any information relating to a property, regardless of source, including but not limited to square footages and lot sizes, is deemed reliable.




Description