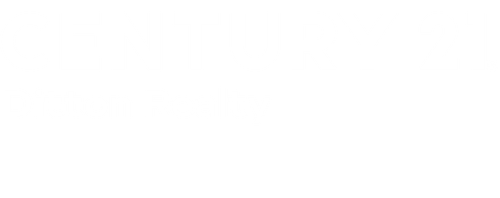


Listing Courtesy of: Fresno Association of Realtors / Century 21 Ditton Realty / John Bortz
52120 Pettitt Road Oakhurst, CA 93644
Active (57 Days)
$545,000 (USD)
MLS #:
637184
637184
Lot Size
2.06 acres
2.06 acres
Type
Single-Family Home
Single-Family Home
Year Built
1995
1995
School District
Bass Lake Joint Unio
Bass Lake Joint Unio
County
Madera County
Madera County
Listed By
John Bortz, DRE #01377114 CA, Century 21 Ditton Realty
Source
Fresno Association of Realtors
Last checked Nov 12 2025 at 8:09 AM GMT+0000
Fresno Association of Realtors
Last checked Nov 12 2025 at 8:09 AM GMT+0000
Bathroom Details
Interior Features
- Interior Features: Isolated Bedroom
- Interior Features: Built-In Features
- Window Features: Skylight(s)
- Interior Features: Family Room
- Interior Features: Loft
- Interior Features: Isolated Bathroom
Property Features
- Fireplace: 2
Heating and Cooling
- Floor or Wall Unit
- Central
- Evaporative Cooling
Exterior Features
- Roof: Composition
Utility Information
- Utilities: Public Utilities, Propane
- Sewer: Septic Tank
Stories
- One
- Two
Living Area
- 4,822 sqft
Listing Price History
Date
Event
Price
% Change
$ (+/-)
Oct 21, 2025
Price Changed
$545,000
-9%
-55,000
Sep 16, 2025
Original Price
$600,000
-
-
Location
Estimated Monthly Mortgage Payment
*Based on Fixed Interest Rate withe a 30 year term, principal and interest only
Listing price
Down payment
%
Interest rate
%Mortgage calculator estimates are provided by C21 Ditton Realty and are intended for information use only. Your payments may be higher or lower and all loans are subject to credit approval.
Disclaimer: Based on information from the Fresno Association of Realtors, as of 11/12/25. All data, including all measurements and calculations of area, is obtained from various sources and has not been, and will not be, verified by broker or MLS. All information should be independently reviewed and verified for accuracy. Properties may or may not be listed by the office/agent presenting the information.




Description