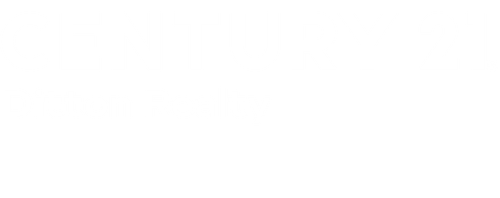


Listing Courtesy of: Fresno Association of Realtors / Century 21 Ditton Realty / Rene Christenson
33400 Barn Owl Road Raymond, CA 93653
Active (429 Days)
$495,000
MLS #:
623677
623677
Lot Size
10.53 acres
10.53 acres
Type
Single-Family Home
Single-Family Home
Year Built
1996
1996
Style
Ranch
Ranch
Views
Bluff View
Bluff View
School District
Raymond Knowles
Raymond Knowles
County
Madera County
Madera County
Listed By
Rene Christenson, DRE #01443089 CA, Century 21 Ditton Realty
Source
Fresno Association of Realtors
Last checked Jun 17 2025 at 12:22 AM GMT+0000
Fresno Association of Realtors
Last checked Jun 17 2025 at 12:22 AM GMT+0000
Bathroom Details
Interior Features
- Interior Features: Built-In Features
- Interior Features: Family Room
- Window Features: Double Pane Windows
Property Features
- Fireplace: 1
Heating and Cooling
- Central
- Central Air
Exterior Features
- Roof: Composition
Utility Information
- Utilities: Public Utilities
- Sewer: On, Septic Tank
Parking
- Carport
Stories
- One
Living Area
- 1,801 sqft
Location
Estimated Monthly Mortgage Payment
*Based on Fixed Interest Rate withe a 30 year term, principal and interest only
Listing price
Down payment
%
Interest rate
%Mortgage calculator estimates are provided by C21 Ditton Realty and are intended for information use only. Your payments may be higher or lower and all loans are subject to credit approval.
Disclaimer: Based on information from the Fresno Association of Realtors, as of 6/16/25. All data, including all measurements and calculations of area, is obtained from various sources and has not been, and will not be, verified by broker or MLS. All information should be independently reviewed and verified for accuracy. Properties may or may not be listed by the office/agent presenting the information.




Description