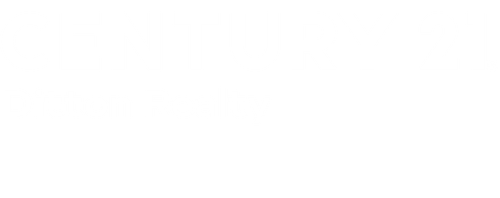


Listing Courtesy of: CRMLS / Century 21 Ditton Realty / Janet Wheeler / CENTURY 21 Ditton Realty / Melissa Wadhams - Contact: 559-259-7303
35891 Road 222 Wishon, CA 93669
Active (50 Days)
$450,000
MLS #:
FR24204244
FR24204244
Lot Size
0.26 acres
0.26 acres
Type
Single-Family Home
Single-Family Home
Year Built
1969
1969
Style
Custom
Custom
Views
Trees/Woods, Mountain(s)
Trees/Woods, Mountain(s)
School District
Chawanakee Unified
Chawanakee Unified
County
Madera County
Madera County
Listed By
Janet Wheeler, DRE #00587982 CA, Century 21 Ditton Realty, Contact: 559-259-7303
Melissa Wadhams, DRE #02099238 CA, CENTURY 21 Ditton Realty
Melissa Wadhams, DRE #02099238 CA, CENTURY 21 Ditton Realty
Source
CRMLS
Last checked Dec 25 2024 at 3:46 AM GMT+0000
CRMLS
Last checked Dec 25 2024 at 3:46 AM GMT+0000
Bathroom Details
- Full Bathrooms: 3
Interior Features
- Windows: Screens
- Windows: Double Pane Windows
- Water Heater
- Refrigerator
- Microwave
- Electric Range
- Electric Oven
- Dishwasher
- Laundry: Electric Dryer Hookup
- Laundry: Inside
- Two Story Ceilings
- Tile Counters
- Sunken Living Room
- Separate/Formal Dining Room
- Primary Suite
- Loft
- Living Room Deck Attached
- High Ceilings
- Ceiling Fan(s)
- Breakfast Bar
- Bar
- Balcony
Lot Information
- Trees
Property Features
- Fireplace: Wood Burning Stove
- Fireplace: Masonry
- Fireplace: Living Room
- Fireplace: Insert
- Foundation: Raised
Heating and Cooling
- Wood
- Fireplace(s)
- Baseboard
- Central Air
- Evaporative Cooling
Flooring
- Laminate
- Carpet
Exterior Features
- Roof: Composition
Utility Information
- Utilities: Water Source: Public, Water Connected, Sewer Connected, Phone Connected, Electricity Connected
- Sewer: Septic Tank
School Information
- Elementary School: North Fork
- Middle School: North Fork
- High School: Other
Parking
- Shared Driveway
- Garage
- Driveway
Stories
- 2
Living Area
- 1,836 sqft
Additional Information: Ditton Realty | 559-259-7303
Location
Estimated Monthly Mortgage Payment
*Based on Fixed Interest Rate withe a 30 year term, principal and interest only
Listing price
Down payment
%
Interest rate
%Mortgage calculator estimates are provided by C21 Ditton Realty and are intended for information use only. Your payments may be higher or lower and all loans are subject to credit approval.
Disclaimer: Based on information from California Regional Multiple Listing Service, Inc. as of 2/22/23 10:28 and /or other sources. Display of MLS data is deemed reliable but is not guaranteed accurate by the MLS. The Broker/Agent providing the information contained herein may or may not have been the Listing and/or Selling Agent. The information being provided by Conejo Simi Moorpark Association of REALTORS® (“CSMAR”) is for the visitor's personal, non-commercial use and may not be used for any purpose other than to identify prospective properties visitor may be interested in purchasing. Any information relating to a property referenced on this web site comes from the Internet Data Exchange (“IDX”) program of CSMAR. This web site may reference real estate listing(s) held by a brokerage firm other than the broker and/or agent who owns this web site. Any information relating to a property, regardless of source, including but not limited to square footages and lot sizes, is deemed reliable.





Description