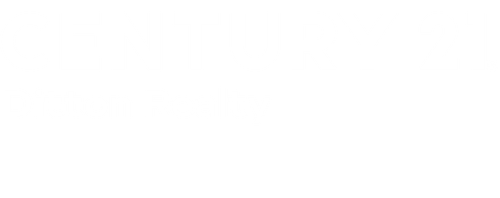


Listing Courtesy of: Fresno Association of Realtors / Century 21 Ditton Realty / Kara Shearer
38007 Upper Emory Lane Wishon, CA 93669
Active (65 Days)
$795,000
MLS #:
634060
634060
Lot Size
0.39 acres
0.39 acres
Type
Single-Family Home
Single-Family Home
Year Built
1954
1954
Style
Cabin
Cabin
School District
Yosemite
Yosemite
County
Madera County
Madera County
Listed By
Kara Shearer, DRE #02020397 CA, Century 21 Ditton Realty
Source
Fresno Association of Realtors
Last checked Sep 23 2025 at 5:13 AM GMT+0000
Fresno Association of Realtors
Last checked Sep 23 2025 at 5:13 AM GMT+0000
Bathroom Details
Interior Features
- Window Features: Double Pane Windows
- Window Features: Skylight(s)
Property Features
- Fireplace: 0
Heating and Cooling
- Central Heat & Cool
Homeowners Association Information
- Dues: $400/Annually
Exterior Features
- Roof: Composition
Utility Information
- Utilities: Propane
- Sewer: Public Sewer, On
Parking
- Open
- On Street
Stories
- One
Living Area
- 944 sqft
Location
Estimated Monthly Mortgage Payment
*Based on Fixed Interest Rate withe a 30 year term, principal and interest only
Listing price
Down payment
%
Interest rate
%Mortgage calculator estimates are provided by C21 Ditton Realty and are intended for information use only. Your payments may be higher or lower and all loans are subject to credit approval.
Disclaimer: Based on information from the Fresno Association of Realtors, as of 9/22/25. All data, including all measurements and calculations of area, is obtained from various sources and has not been, and will not be, verified by broker or MLS. All information should be independently reviewed and verified for accuracy. Properties may or may not be listed by the office/agent presenting the information.




Description