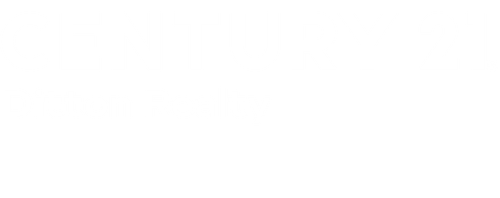


Listing Courtesy of: Fresno Association of Realtors / Century 21 Ditton Realty / Rene Christenson
7475 Henness Circle Yosemite West, CA 95389
Active (146 Days)
$1,900,000 (USD)
MLS #:
632359
632359
Lot Size
10,454 SQFT
10,454 SQFT
Type
Single-Family Home
Single-Family Home
Year Built
2010
2010
School District
Mariposa
Mariposa
County
Mariposa County
Mariposa County
Listed By
Rene Christenson, DRE #01443089 CA, Century 21 Ditton Realty
Source
Fresno Association of Realtors
Last checked Nov 12 2025 at 3:31 AM GMT+0000
Fresno Association of Realtors
Last checked Nov 12 2025 at 3:31 AM GMT+0000
Bathroom Details
Interior Features
- Interior Features: Built-In Features
- Window Features: Double Pane Windows
- Interior Features: Family Room
Property Features
- Fireplace: 2
Heating and Cooling
- Central
Exterior Features
- Roof: Composition
Utility Information
- Utilities: Public Utilities, Propane
- Sewer: Public Sewer, On
Parking
- Open
Stories
- Two
Living Area
- 2,446 sqft
Location
Estimated Monthly Mortgage Payment
*Based on Fixed Interest Rate withe a 30 year term, principal and interest only
Listing price
Down payment
%
Interest rate
%Mortgage calculator estimates are provided by C21 Ditton Realty and are intended for information use only. Your payments may be higher or lower and all loans are subject to credit approval.
Disclaimer: Based on information from the Fresno Association of Realtors, as of 11/11/25. All data, including all measurements and calculations of area, is obtained from various sources and has not been, and will not be, verified by broker or MLS. All information should be independently reviewed and verified for accuracy. Properties may or may not be listed by the office/agent presenting the information.




Description